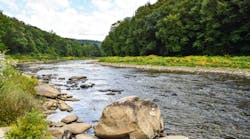San Diego’s Marine Corps Air Station Miramar, made famous by the movie Top Gun and the “need for speed,” has a new neighbor in the city’s northern region. Jaguar Land Rover (JLR), the premier auto manufacturer, is constructing its largest luxury dealership in the county across the street from the airbase. Once completed, the brand-new 2.9-acre dealership will have a 48,000 square foot building and a fleet of first-class cars. Due to the sheer size of the building, the first hurdle is designing an efficient infrastructure and a stormwater system for the limited footprint.
Situation
With space at a premium and the potential for generating pollutants related to vehicle traffic and staging, Samantha Wohlfarth at TAIT & Associates, Inc., the engineer of record, reached out to Bio Clean Environmental to design two underground storage systems with a downstream volume-rated filtration unit. Each storage system needed to include an outlet vault with a high flow bypass weir and orifice to control hydromodification volume draindown.
Challenges
The dealership includes a large parking structure, showroom, and maintenance facility, all within a relatively small footprint and along a busy thoroughfare. The workable area is further reduced by the depth of the existing drainage system, which will be connected to the new system. All flows, including roof runoff, need to be directed to two basins for underground stormwater storage. In addition to storage, the site will have to address several pollutants, such as TSS, oils, grease, brake dust, trash and debris. Lastly, the entire system proposed must be traffic rated and placed under drive aisles.
Solution
Two UrbanPond storage systems were designed with 6 feet inside height modules; both units contain interior walls for separating hydromodification, direct capture volume (DCV), and outlet controls. A standard box culvert was initially proposed, but UrbanPond gave the designers more flexibility to accommodate the building’s footprint, landscaping, and interior chamber requirements.
The two storage systems sit on opposing sides of the main building. On the west side, the UrbanPond is comprised of 48 modules, while the east has 121 modules. Both storage units flow downstream to a single 4’x8’ Modular Wetlands Linear, creating a hydraulically connected treatment train for optimal performance. All three units are traffic rated and were placed below the driveway and parking areas.
Editor's Note: Scranton Gillette Communications and the SGC Water Group are not liable for the accuracy, efficacy and validity of the claims made in this piece. The views expressed in this content do not reflect the position of the editorial teams of Water & Wastes Digest, Water Quality Products and Storm Water Solutions.






