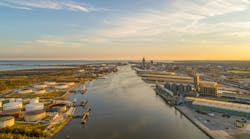StormTank
www.stormtank.com | 610.374.5109
In late 2016, designs for the former VF Outlet Center were unveiled. This project, costing more than $70 million in redevelopment, would affect a 34-acre site from Equus Capital Partners. The planned transformation of one of Berks County’s most iconic properties into a mixed-use office, retail and restaurant hub—named “The Knitting Mills”—also included construction of a Wawa marketplace convenience store and gas station.
After a series of delays, the Philadelphia-based developer broke ground in October 2018 on the new Wawa located on the corner of Penn Avenue and North Park Road in Wyomissing and West Reading, Pa. The scale and nature of the project site, which included a 5,051-sq-ft standalone building, fueling station with eight pumps, and parking spaces, required a solution that could successfully address local regulations and handle runoff volumes during peak storm events.
After site planning was underway, the project faced three significant challenges. First, the site required a storm water detention system with sufficient capacity to manage runoff from the large paved parking and fuel pump areas, as well as impervious roof surfaces. Second, existing infrastructure and planned subsurface components presented difficulties, which affected the system location. Finally, the initially specified product would have caused the detention basin to occupy a considerably larger installation footprint, increasing excavation, material and labor costs.
Considering the site’s multiple complexities and limitations, the consultant firm on the project, Bohler Eng., opted to involve StormTank, which was a partner from previous projects. Bohler was receptive to the idea of an alternative value-engineered solution that could provide the required high storage volume within a tighter footprint without impacting or conflicting with subsurface components.
Working directly with Bohler, the StormTank team assisted in drafting a redesigned detention system using 36-in. StormTank Modules, which offer a 97% void space within a 36-by-18-by-36-in. form factor. Upon approval of the design modifications, StormTank further assisted in preparing final layout drawings, closely monitoring the project timeline, and providing onsite support during the system’s installation.
The newly rethought basin provided 4,672 cu ft—excluding stone—of storm water storage within a much-reduced area, delivering the necessary capacity to meet the project’s requirements and flexibility for system installation to be moved to a location more conducive to the existing and planned infrastructure, including further clearance from the belowground fuel storage tanks.
Additionally, because of its modular design and high void space, the system allowed for decreased excavation size, using less stone backfill and coverage, and reducing installation time and effort to provide an overall lower total cost of ownership.
Successfully installed under an area of the Wawa site that is made of impervious pavement and landscaping, the module detention system met the needs of the owner, engineering firm, community, and regulatory agencies, while introducing a cornerstone resident to master redevelopment.







