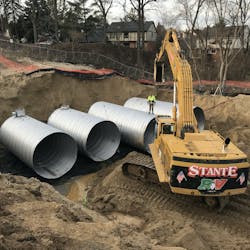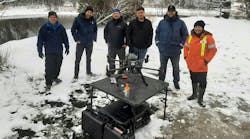Contech Engineered Solutions, www.conteches.com, 800.338.1122
A 22-acre property that was used for illegal dumping starting in the 1950s is being transformed into the Legacy of Rochester Hills, a 359-unit upscale apartment complex with four two-story buildings. Amenities will include a dog park, pet spa, fitness studio, outdoor entertainment areas and package delivery lockers.
The property housed Christensen Dump from the mid-1950s to the mid-1960s and was used for "illegal dumping activities" both during and after, according to city documents. The land has sat vacant and contaminated since. The developer is cleaning up the site's hazardous contaminants under a brownfield redevelopment plan.
The site had numerous physical constraints, with storm water being an important consideration. A large volume of water was required to be stored (81,500 cubic feet of volume) in a small green-belt area behind a proposed building footprint. The area had an invert to grade of between 17 and 25 feet. High groundwater was also a concern. The engineer worked with Contech’s storm water design team to find the most cost-effective system layout that could fit within the proposed footprint and allow for the system to be constructed using typical construction methods.
Based on these factors, the design team specified a detention system made from 144-inch (12-foot diameter) corrugated metal pipe for the volume requirement. Using this large of a pipe maximized the storage volume in a small footprint. The system was fabricated with special bulkheads designed for excessive soil heights and groundwater considerations. Special risers were designed to accept the 10 feet of soil cover over the system to allow for future access and maintenance activities. The runs of pipe were connected using a header pipe system on one end. This design allowed each piece to be installed separately using an excavator, and the backfill operation was conducted using standard construction methods. The system is pretreated with a Vortechs hydrodynamic separator.
In addition to designing and fabricating the system, Contech provided the necessary storm water, buoyancy and structural calculations for the 15 feet of soil cover as required by the municipal engineer review process. Contech also recommended fabric be installed around the entire envelope to help prevent groundwater from entering the system, which could reduce storage volume.
The underground detention system design provided by Contech was the only way 81,000 cubic feet of water volume could fit in such a small footprint and be installed within the financial constraints of the project. The alternate design included removing a separate building to provide the necessary volume of detention which was not the preferred option.
"We like working with Contech as they know what they are doing and take the time to thoroughly explain the process of installing really large diameter pipe. We were pleased with the final outcome of the project,” said Bobby Morgan, project superintendent for Stante Excavating. “This was a major portion of the storm water system that was required to be installed prior to any buildings being constructed, so it was important we got it done quickly and done right.”







